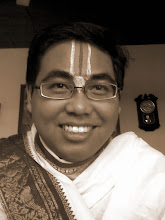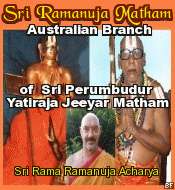
The Hindu temple complex at Prambanan is based on a square plan that contains a total of three yards, each of which is surrounded by four walls pierced by four large gates. The outermost walled perimeter, which originally measured about 390m per side, was oriented in the northeast, southwest direction. However, except for its southern gate, not much else of this enclosure has survived down to the present.
The two walled perimeters that surround the remaining two yards to the interior are oriented to the four cardinal points. The second yard's walled perimeter, which measures about 225m per side, surrounds a terraced area that consists of four rows containing 40, 48, 56, and 64 temples, respectively, each with a height of 14m and measuring 6m x 6m at the base, or 224 structures in total. The sixteen temples located at the corners of the rows face two directions; the remaining 208 structures open to only one of the four cardinal directions.
The monument's remaining walled perimeter, which measures 110m x 112m, surrounds an even higher terraced courtyard that supports an additional sixteen shrines. The central yard's three largest temples, which face the cardinal direction east, feature large stone deities of the Trinatha, Vishnu (north), Shiva (centre) and Brahma (south).
The centrally-located Shiva temple has a height of 47m and measures 34m x 34m at its base. The Brahma and Vishnu shrines to the south and north of the Shiva temple are 33m in height and measure 20m x 20m at the base. The inside facing walls of the balustrades that surround the central structures of these three shrines are covered with bas-reliefs that present episodes from Krishna-lila (the Vishnu temple) and Ramayana (the Shiva and Brahma temples).
The Shiva shrine is the only building at Prambanan that has entranceways that open to all four cardinal directions. The doorway that faces the cardinal direction east leads into the shrine's central cella, which contains a deity of standing four-armed Lord Shiva. His two upper hand, hold mala and camara fan. His lower right hand displayed abhaya-mudra and the left one put in his navel level, in jnana-mudra with palm facing up. The remaining three doors lead into three ancillary chambers that contain deities of Agasthiya (south) our Mula-guru, Vinayaka (west) and Durga (north). Guru Agasthiya’s deity was in standing pose. His right hand hold a mala at chest level and his left hand hold a kamandala (water jug with sprout). He has a staff adorned with trident and a camara showed on his left shoulder. The deity form of Sri Vinayaka was unique. He sat with his two palms of his feet joined together. He has four arms. The two upper hands hold an axe and mala, his lower right hand hold his broken tusk and the left one hold a kalasha of nectar. His trunk was dipped in the kalasha, as drinking the nectar. This form of Vinayaka was one of the most unique deities I ever seen. The deity of Mother Durga was depicted in her Mahismardhini form with eight arms, holding various weapons and standing on a buffalo.
Immediately to the east are three auxiliary shrines, each with a single staircase and doorway facing west. The shrine to the immediate east of the Shiva temple, which contains a statue of the sacred bull Nandi, is 25m in height and measures 15m x 15m at the base. The remaining two shrines, which face the Brahma and Vishnu temples, are 22m in height and measure 13m x 13m at the base. These shrines were for Hamsa-vahana of Brahma and Vishnu’s Garuda-vahana.
On the outside-facing walls of the Shiva temple's central cella there are a total of 24 relief panels. Eight of these figures collectively represent a group of Hindu deities called the Lokapalas--the guardians of the eight directions of space.




























No comments:
Post a Comment